Ground source heat pumps in flats
- Social Housing
- 6 min read
Revolutionising heating in flats
Traditionally, flats pose particular challenges for the installation of ground source heat pumps; including lack of space inside the flat to fit equipment; no garages or utility rooms for large equipment; often limited exterior space for ground arrays; no lofts to run pipework; access issues for multi-storey buildings; and the potential for noise disruption in a small living space.
Despite these challenges, ground source heat pumps are a fantastic way to heat a flat and can seriously outperform other forms of heating in terms of comfort, controllability and low running costs. And thanks to product innovations such as 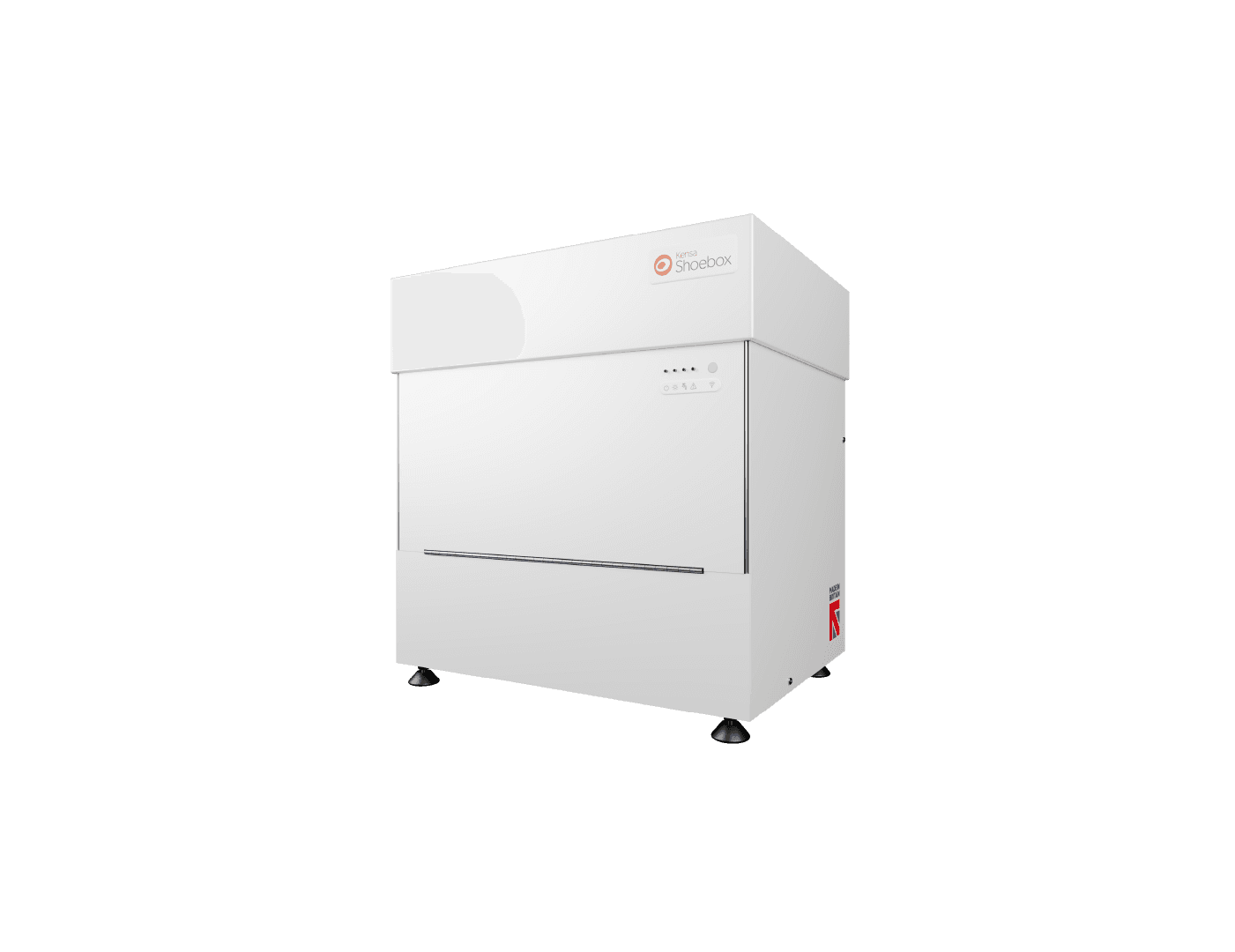 ShoeboxProductKensa’s Shoebox heat pump and
ShoeboxProductKensa’s Shoebox heat pump and 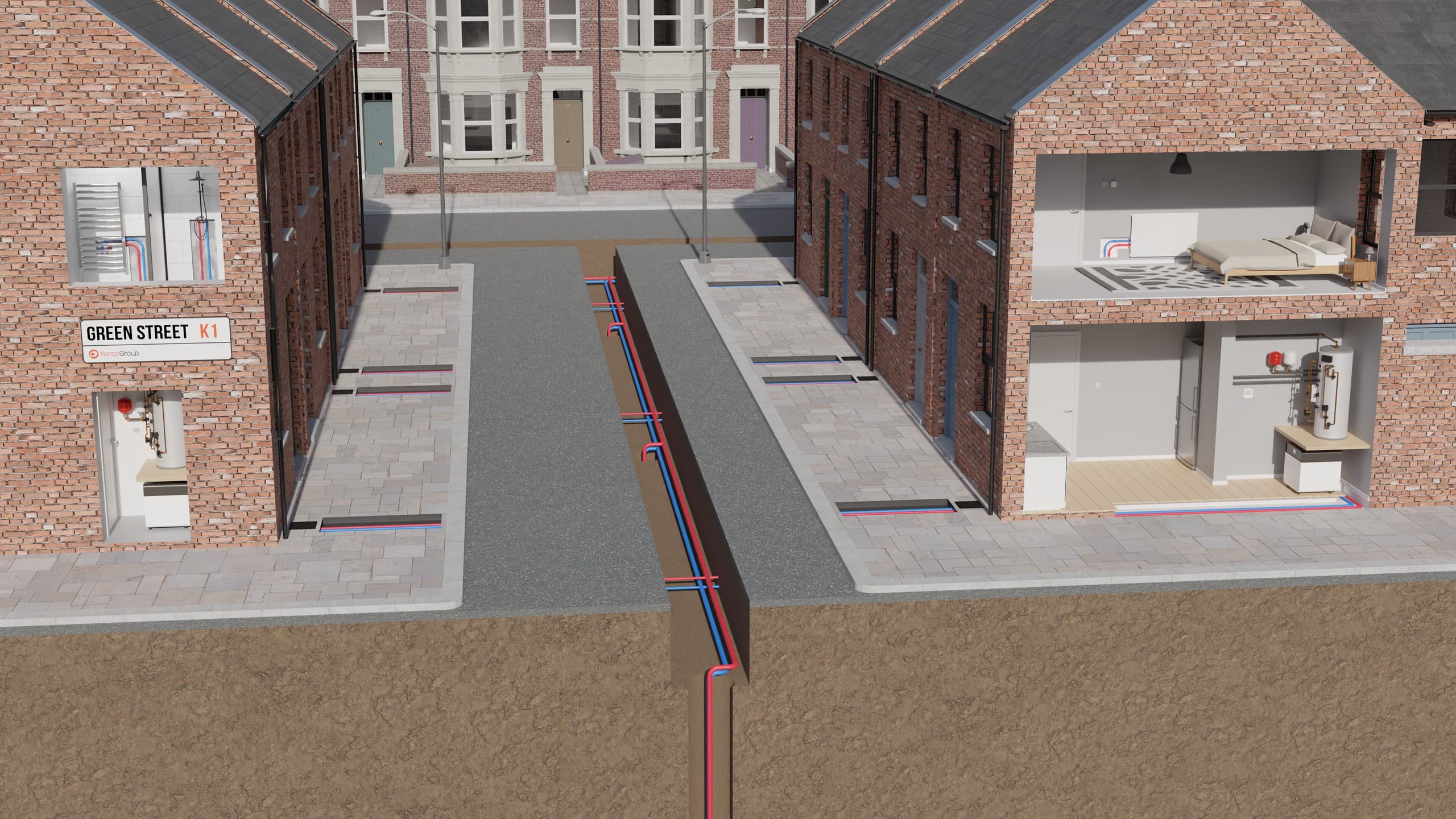 Networked Heat PumpsA decarbonisation solution for over 60% of UK homesNetworked Heat Pump system architectures, the application of ground source heat pumps in flats has never been easier or more appealing.
Networked Heat PumpsA decarbonisation solution for over 60% of UK homesNetworked Heat Pump system architectures, the application of ground source heat pumps in flats has never been easier or more appealing.
Installing ground source heat pumps into flats works best when the system is installed for all the flats at the same time – either when first built or as a single retrofit programme. Configuring the system as a district heating system brings many technical benefits – such as a heat pump per property for individual energy bills – and leaves behind unsightly central plants, complex controls and expensive heat losses. And for retrofits, this system unlocks FundingFundingfunding from the ECO scheme (NOW CLOSED).
The benefits of significantly reducing carbon emissions and saving on long-term costs are clear. But how do you go about designing and installing a system to make sure it performs as intended?
Step 1: Ground array design
The ground array is going to be there for 100 years and you have to make sure it will cope with the load required of it at any time of day or night, at any time of year.
For most flats, the ground array will be 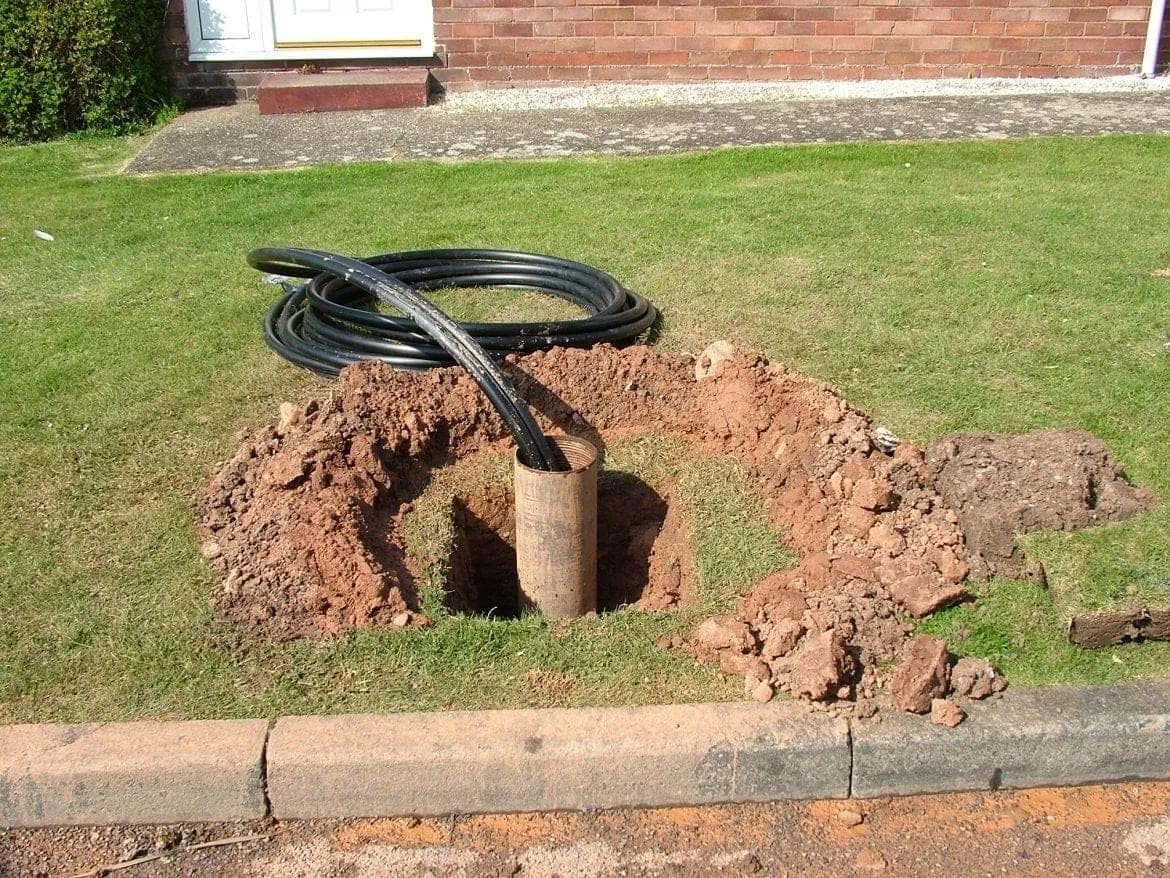 What are Ground Source Heat Pump Boreholes?Boreholesboreholes which can be expensive to drill. Some systems have backup heaters which allow designers to reduce the drilling costs at the expense of running costs. I believe that is “cheating” and a ground source heat pump system should be designed to cope with all the heating and hot water demand without backup.
What are Ground Source Heat Pump Boreholes?Boreholesboreholes which can be expensive to drill. Some systems have backup heaters which allow designers to reduce the drilling costs at the expense of running costs. I believe that is “cheating” and a ground source heat pump system should be designed to cope with all the heating and hot water demand without backup.
There are two elements to ground array design: assess the heat demands of the building accurately and then combine this with knowledge of the geology to determine the number and depth of boreholes required.
If installed individually, each flat would require a relatively shallow (30-60m) borehole; however, there would be so many on a typical site that they would all compete with each other for space and access to ground. Plus, each borehole would have to be designed to cope if the occupant liked to be much warmer than average.
However, if you design a communal ground array where multiple flats share the same boreholes, you can drill much fewer boreholes to much greater depths (120-200m). This increases the spacing between boreholes, reduces drilling costs, reduces trenching costs and allows the system to cope more naturally with high heat users by sharing that extra demand over the whole site.
Step 2: Heat pump selection
District schemes in flats can be, and often are, constructed with a large “central plant” heat pump. However, the disadvantages of this approach are:
- Hot pipes have to be run all around the site. These pipes have to be well insulated, are expensive to install and even the best systems lose valuable heat in the distribution.
- Heat meters have to be installed in each flat and each occupant has to be billed for the heat they use. Heat meters are notoriously difficult to maintain accuracy and obtain information from and there is considerable and expensive administration involved in collecting these payments from flat occupants.
- Occupants of the flats can only buy their heat from one source, giving the ground source heat pump system owner a monopoly over this supply.
- A dedicated plant room building needs to be constructed to house the central plant.
- A new, high powered electricity supply needs to be connected to the central plant room.
Kensa recommends a different approach – share the ground array but install a small, quiet heat pump, like the Kensa Shoebox, in every property. Typically the heat pump sits on the floor of the airing cupboard with the hot water cylinder above on a shelf. The heat pumps are wired to the flat’s own electricity supply which means occupants pay for their heating through their normal electricity bills and can switch tariffs to find the cheapest and/or 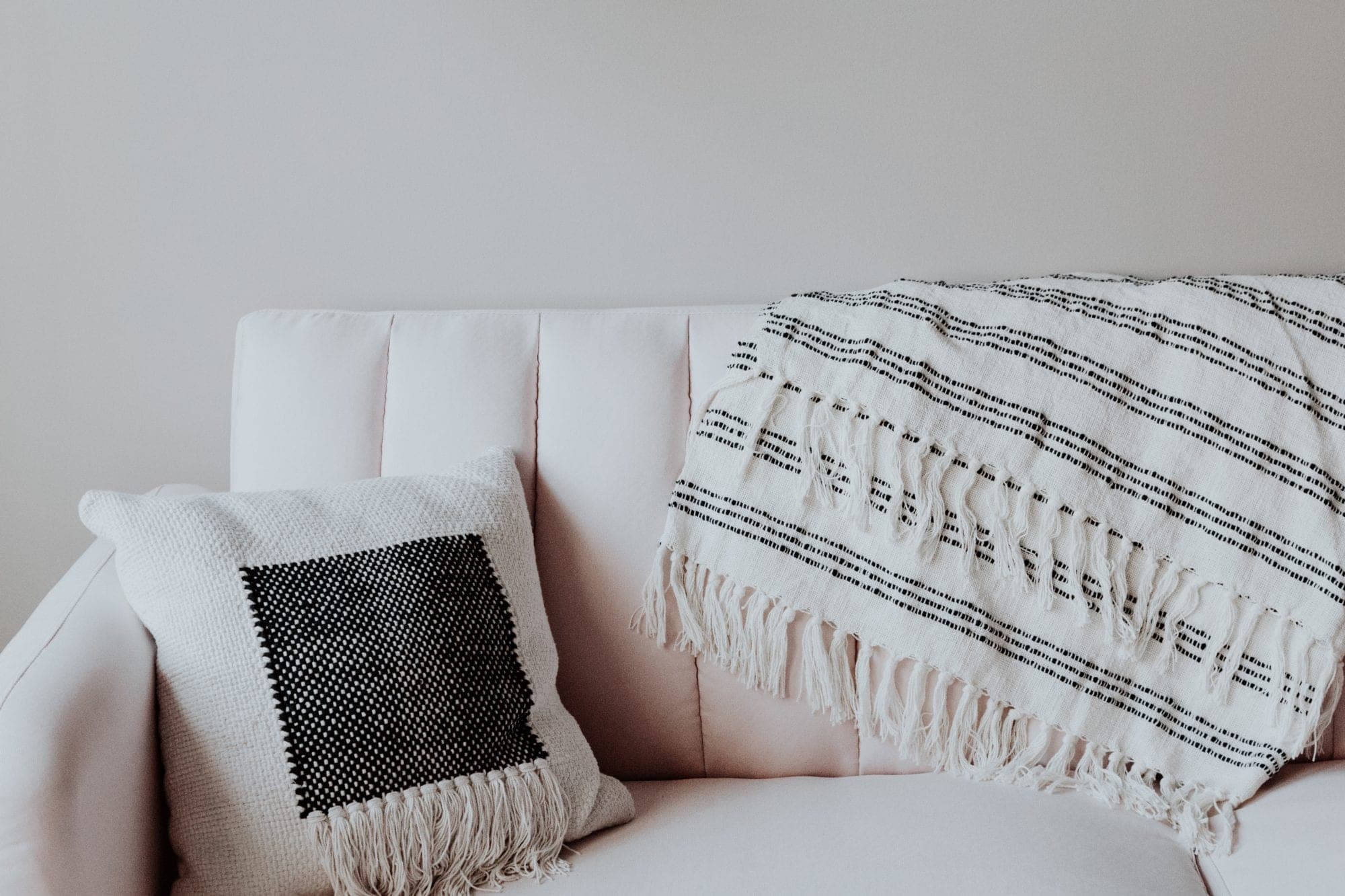 Heat pump energy saving tips.Resourcegreenest option.
Heat pump energy saving tips.Resourcegreenest option.
Step 3: Design the heat distribution system
This is normally nothing other than simple, How do Heat Pump Systems Work?How do Heat Pump Systems Work?off-the-shelf radiators. It is important to choose the radiators to run at lower temperatures than for a traditional 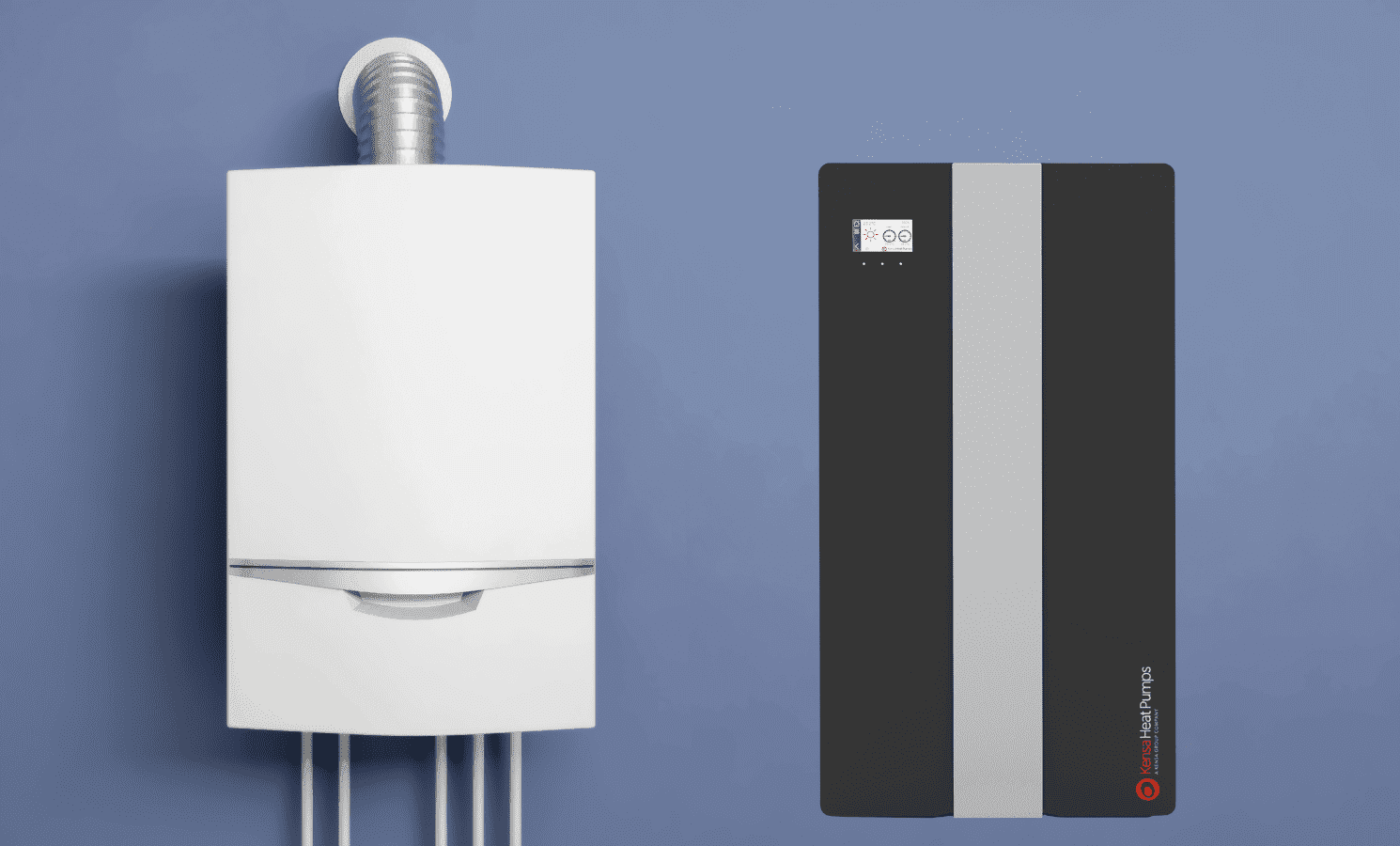 Gas Boilers Vs Ground Source Heat PumpsGas Boilers Vs Ground Source Heat Pumpsgas boiler system. The larger the radiators, the lower the temperature and the more
Gas Boilers Vs Ground Source Heat PumpsGas Boilers Vs Ground Source Heat Pumpsgas boiler system. The larger the radiators, the lower the temperature and the more 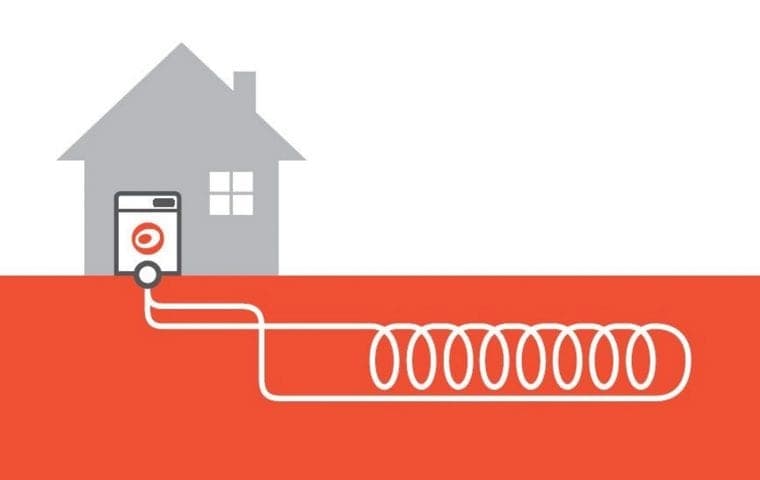 A ground source heat pump can deliver 3 to 4 kilowatts (kW) of heat for every 1 kW of electricity it consumes.What is the Efficiency of a Heat Pump?efficient the heat pump will be. In reality, radiator choice is a compromise between size and performance. Typically, radiators with rated outputs of two or three times the room peak heat loss will run at 45-50°C and give good heat pump performance.
A ground source heat pump can deliver 3 to 4 kilowatts (kW) of heat for every 1 kW of electricity it consumes.What is the Efficiency of a Heat Pump?efficient the heat pump will be. In reality, radiator choice is a compromise between size and performance. Typically, radiators with rated outputs of two or three times the room peak heat loss will run at 45-50°C and give good heat pump performance.
Step 4: Find good installation partners
There are lots of drilling companies, but fewer that are set up for, and experienced with, ground source heating. There is also a large difference between working on a building site and in the confined spaces around an existing block of flats.
The same applies to the internal installation. There are lots of good heat pump installers, but most are used to more complex installations in individual properties. Working quickly and efficiently in multiple flats is a job more suited to larger gas installation contractors who often specialise in social housing installations. If you design the heat pump system to be simple and quick to install, these contractors can adapt to install heat 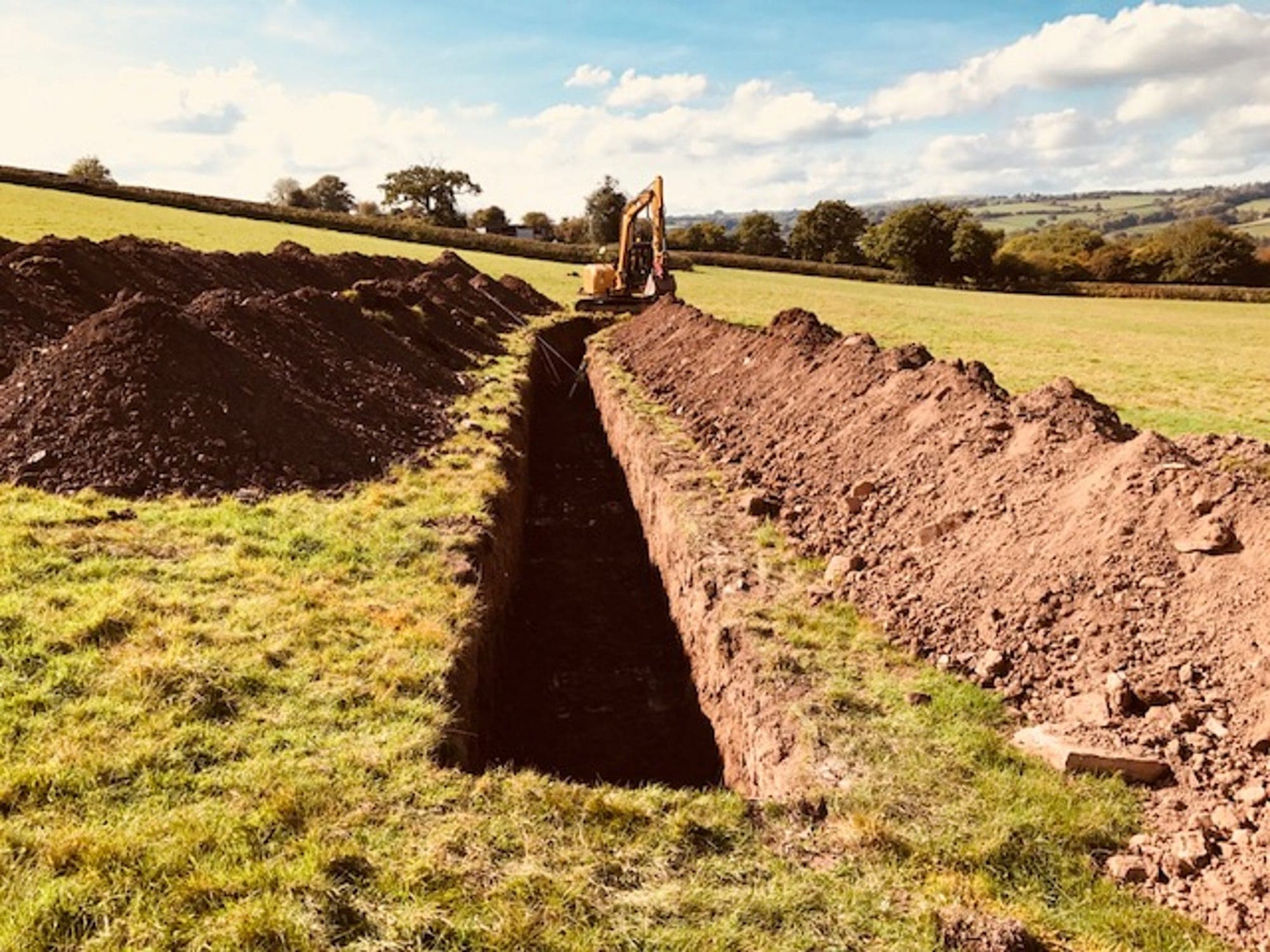 10 Essential Things Installers Should Know About Ground Source Heat PumpsResourcepumps with minimal training.
10 Essential Things Installers Should Know About Ground Source Heat PumpsResourcepumps with minimal training.
These diverse, specialist contractors need to be allowed to concentrate on their area of expertise, so the role of the ground source specialist becomes one of design, 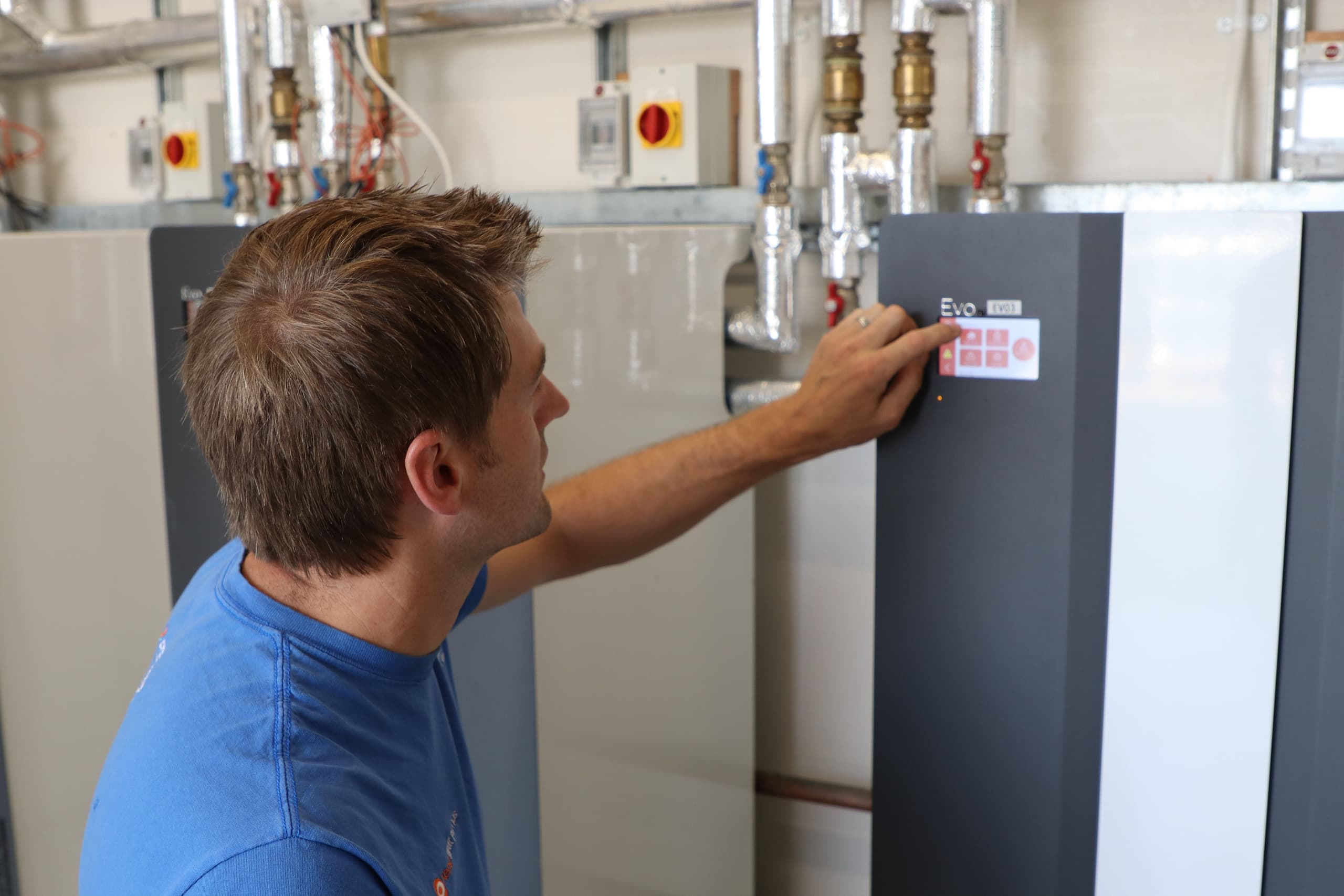 A Guide to Installing a Ground Source Heat PumpResourceproject management and MCS.
A Guide to Installing a Ground Source Heat PumpResourceproject management and MCS.
Contact Kensa to find out more:
Kensa is a specialist ground source heat pump installation business that focuses on large-scale new build and social housing retrofit programmes. It benefits from unrivalled experience and expertise, and has delivered the UK’s largest installations in the residential sector.


